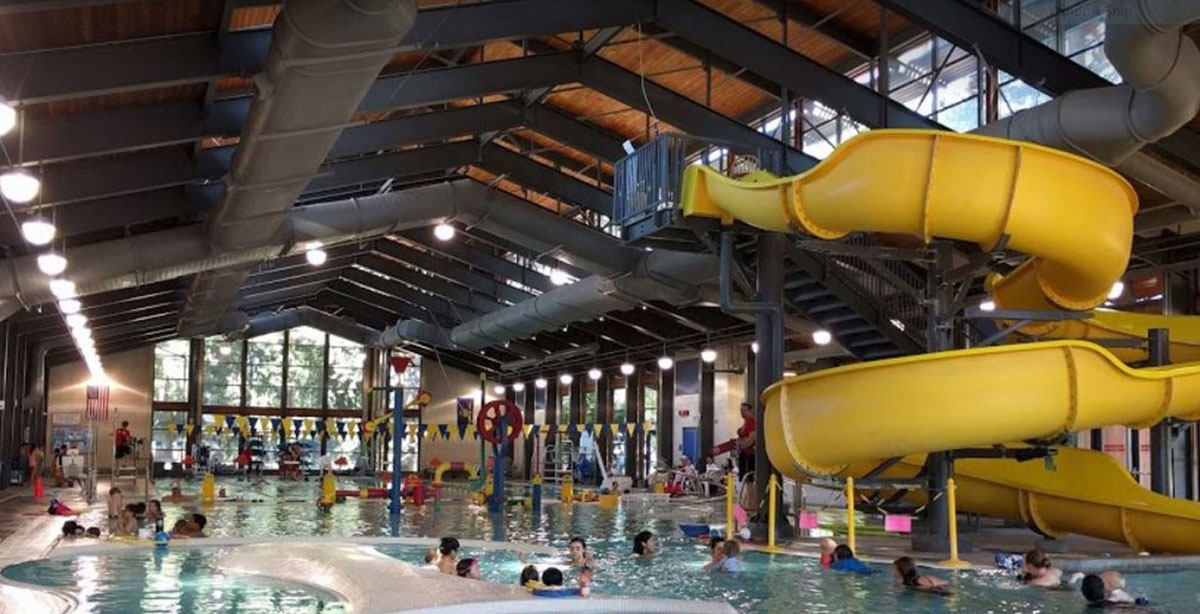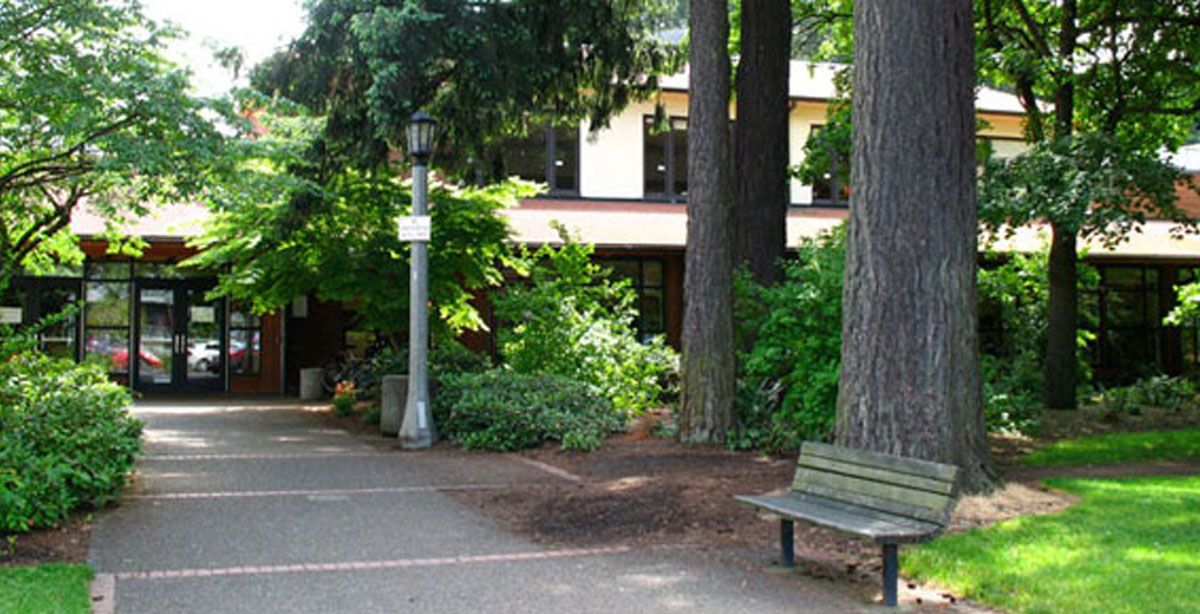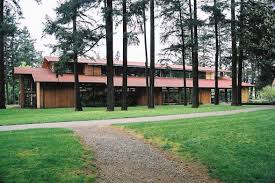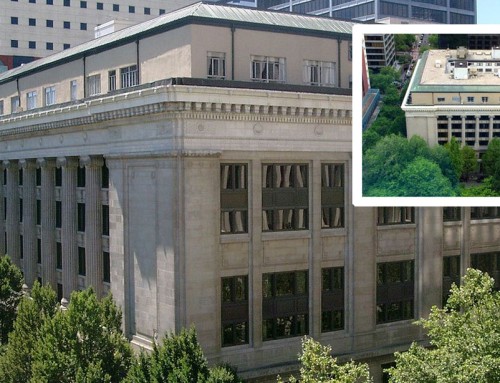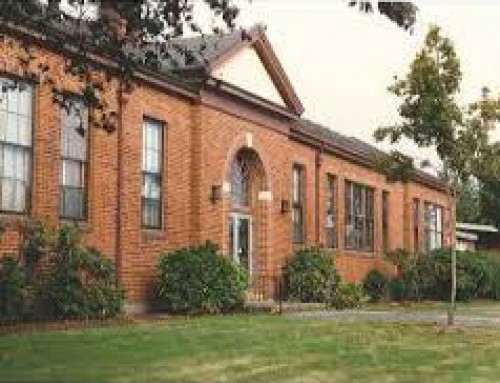Abatement Project: Mt. Scott Community
Project: Mt. Scott Community
Scope: Center room concrete 4×4 area and closet/pantry 4×6 area, 1 window, Closet door area of 6×6, 3 different floors
Description: Mt. Scott Community Center had a very short renovation. Our team removed windows, a couple doors, closet area and a section of concrete.


